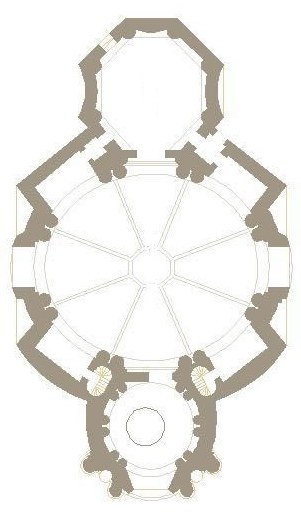1526B
Floor Plan
Floor Plan

- Artist
- Francisco de Guerrero y Torres
- Title
- Floor Plan
- Date
- Late 18th century
- Medium
- Design
- Location
- Capilla del Pocito, Villa de Guadalupe, Mexico City, Mexico
- Photo Source
- Facultad de Arquitectura y Urbanismo, Universidad Nacional del Nordeste (Argentina), Website
- Correspondence Credit
- Angulo Íñiguez 1936
- Item
- 1526B
- Correspondences
- Archive: 1526A/1526B
- Archive: 1526A/1526B

